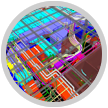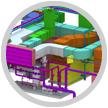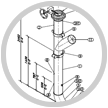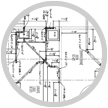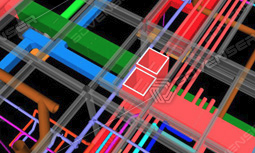MEP BIM Services
As a leading BIM service provider, we specialize in delivering
comprehensive building information modeling (BIM)
MEP Building Information Modeling (BIM) Services
As a leading BIM service provider, we specialize in delivering comprehensive building information modeling (BIM) services tailored for mechanical, plumbing, and electrical (MEP) systems, serving the needs of MEP contractors, fabricators, and general contractors. Our accurately generated and clash-free BIM models help improved collaboration amongst various parties involved in the construction process. Our expertise in MEP BIM projects enable early identification and resolution of conflicts. Advenser has been fortunate to collaborate with major MEP engineering firms and contractors, gaining valuable experience along the way. We have provided standalone and integrated BIM modeling services to complex building projects such as medical laboratories, hospitals, correctional facilities and power plants.
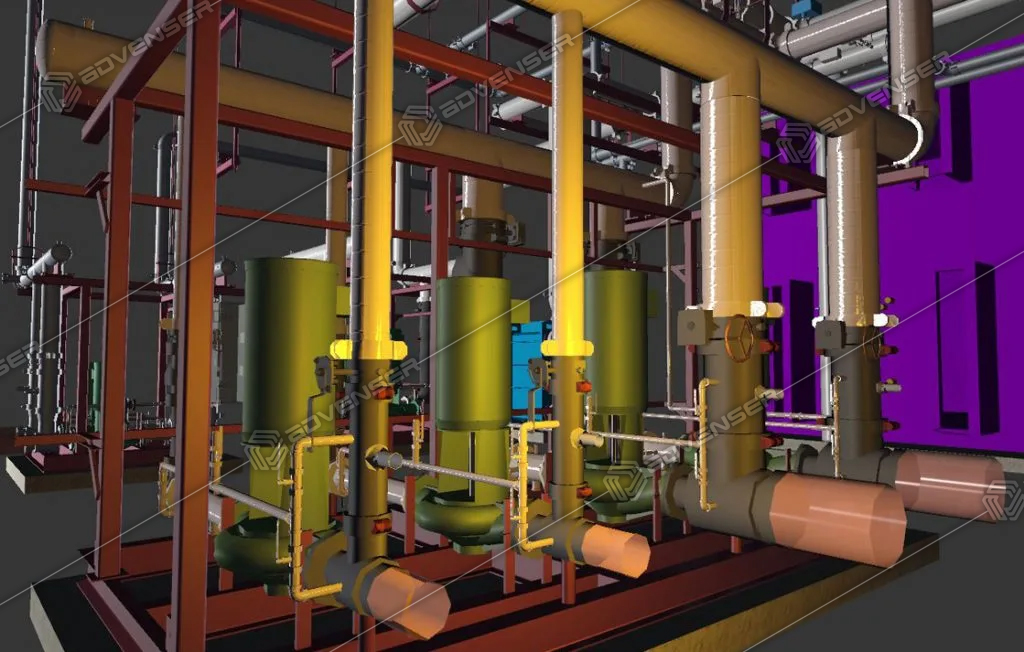
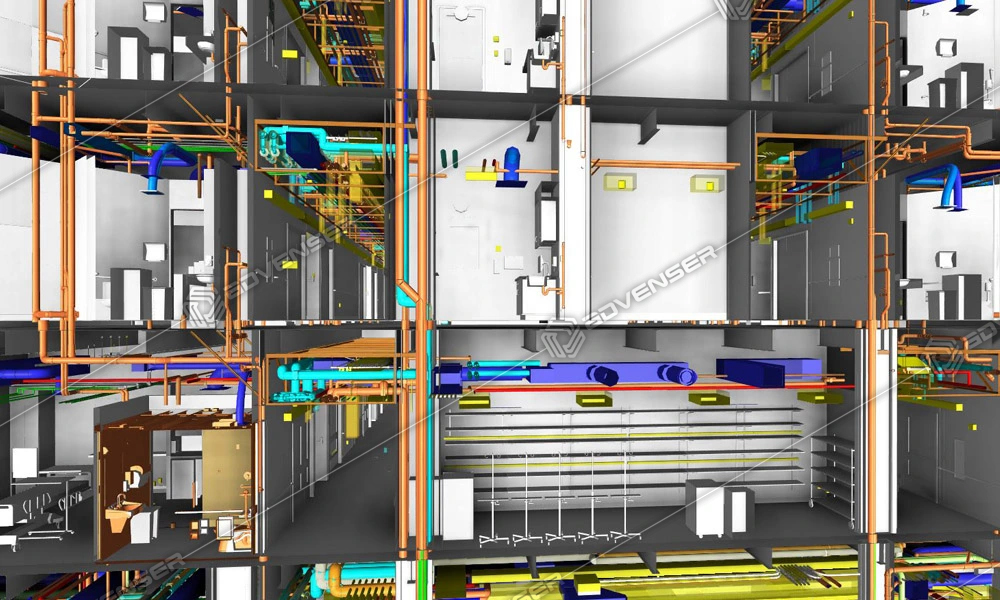
1500+ completed MEP BIM projects
We have successfully completed 1500+ MEP projects in the US, the UAE, Europe, the UK, China, Australia, New Zealand since the past decade.
Competitive pricing
Shorter turnaround time
We offer MEP BIM Services for
BIM Level of Development







| Brief Design preparation LOD 1 | Concept Design
LOD 2 LOD 100 |
Developed Design
LOD 3 LOD 200 |
Technical Design
LOD 4 LOD 300 |
Construction
LOD 5 LOD 400 |
Hand over & close out
(As Built Model)
LOD 6 LOD 500 |
IN USE (AIM) LOD 7 |

