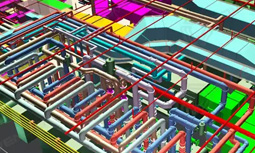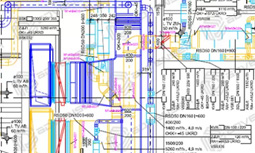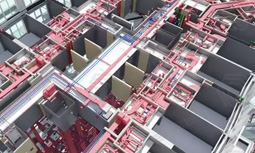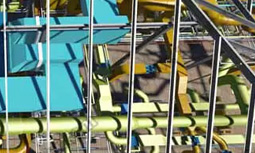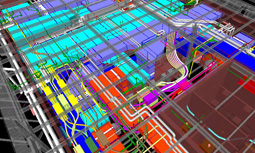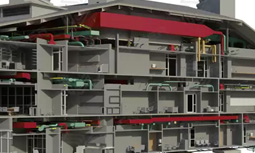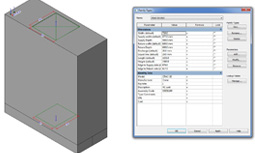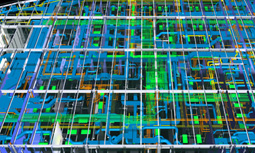As-Built Drawings

BIM services are truly our forte and we offer full-service solutions for all your MEP Building Information modeling requirements. Over the last decade, we have been successfully providing MEP BIM services, MEP (M&E) coordination, clash detection and resolution, BIM 4D and scheduling and CAD digitization to name a few, to our clientele. In addition to all these, we provide an assortment of BIM coordination services to engineers, general and speciality contractors, fabricators, building owners and suppliers. We have a successful track record of completing 1500+ MEP BIM projects for our global clientele spread across various sectors which include educational institutions, healthcare, plants, residential, commercial and industrial buildings
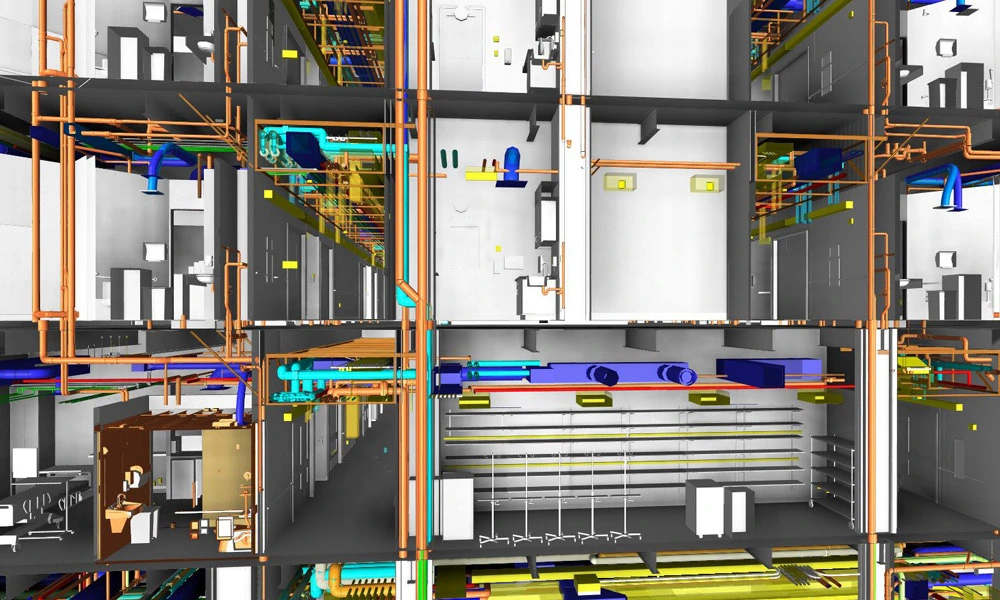
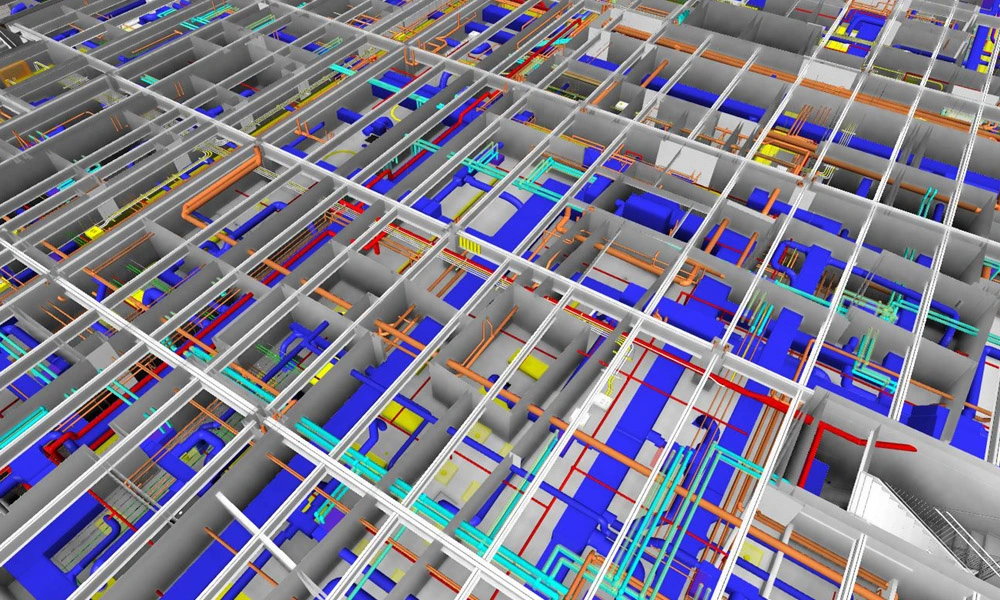
What are our Capabilities as an MEP BIM Service Provider?
Backed by a crew of 70+ MEP engineers, we are capable of handling modeling and detailing of duct systems, plumbing models, clash detection, air handlers, mechanical piping and electrical systems.The range of MEP BIM services we offer includes- Mechanical Equipment Modeling
- Diffusers and Grills Modeling
- Plumbing and Drainage drafting services
- Compressed air gas system plan drawings
- Equipment Schedules
- Electrical Lighting Fixtures Layout Modeling
- Detailed Light Fixtures mentioning volts, lux, fitting type
- Wiring of fixtures with switches and panels as per drawings
- 3D modeling and rendering for MEP layout
- 2D to 3D conversion and 3D modeling from point could data
- Shop Drawings, fabrication and spool drawings
- MEP design coordination
- Clash detection and resolution
- Isometric installation drawings
- As-Built drawings
- Quantity take-off and BOMs
- MEP content creation for HVAC and MEP components
- Plumbing riser diagrams
We make use of a perfect blend of human resources and technology to deliver MEP BIM models of exemplary quality as needed by the client. Advenser is capable of successfully undertaking MEP BIM modeling projects irrespective of its complexity and size.
Point Cloud Model - Input
Point Cloud Model -Output


Point Cloud to As-Built BIM Modeling
Input As-Built drawing
Output As-Built drawing
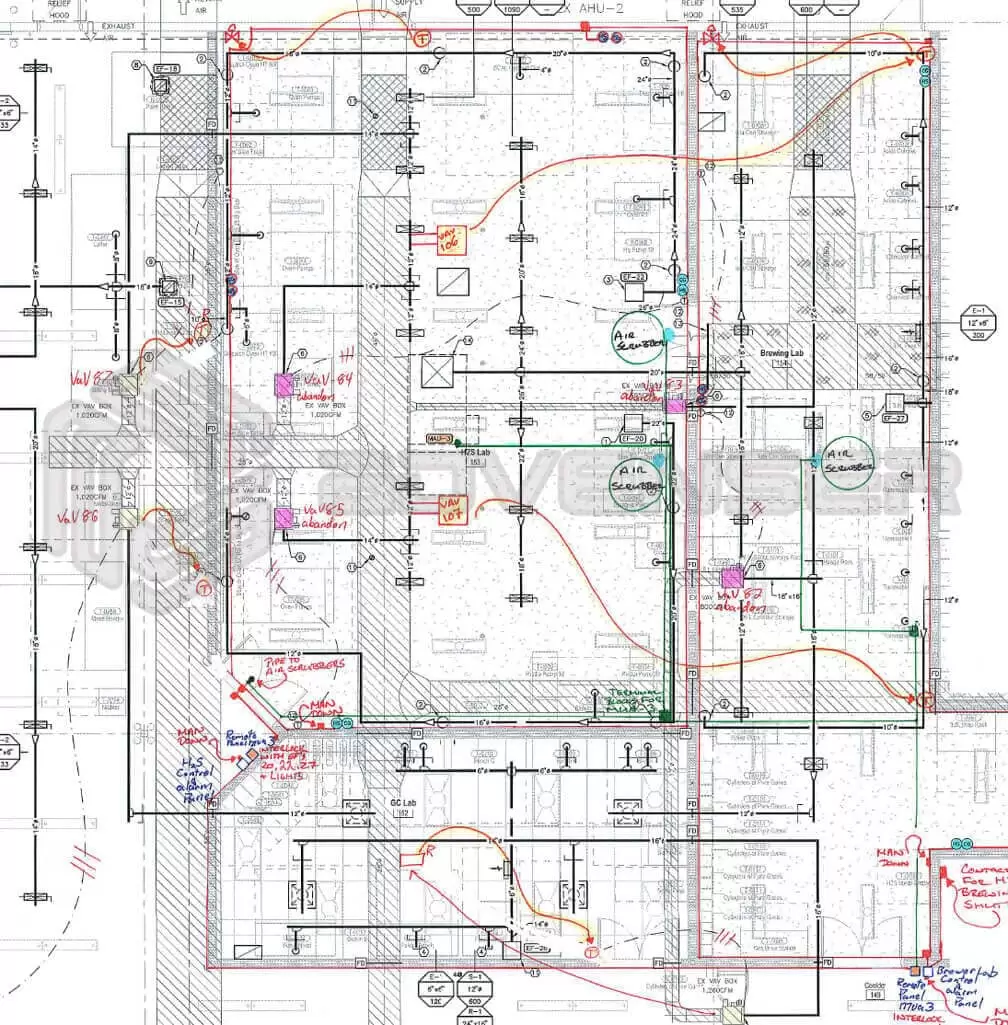
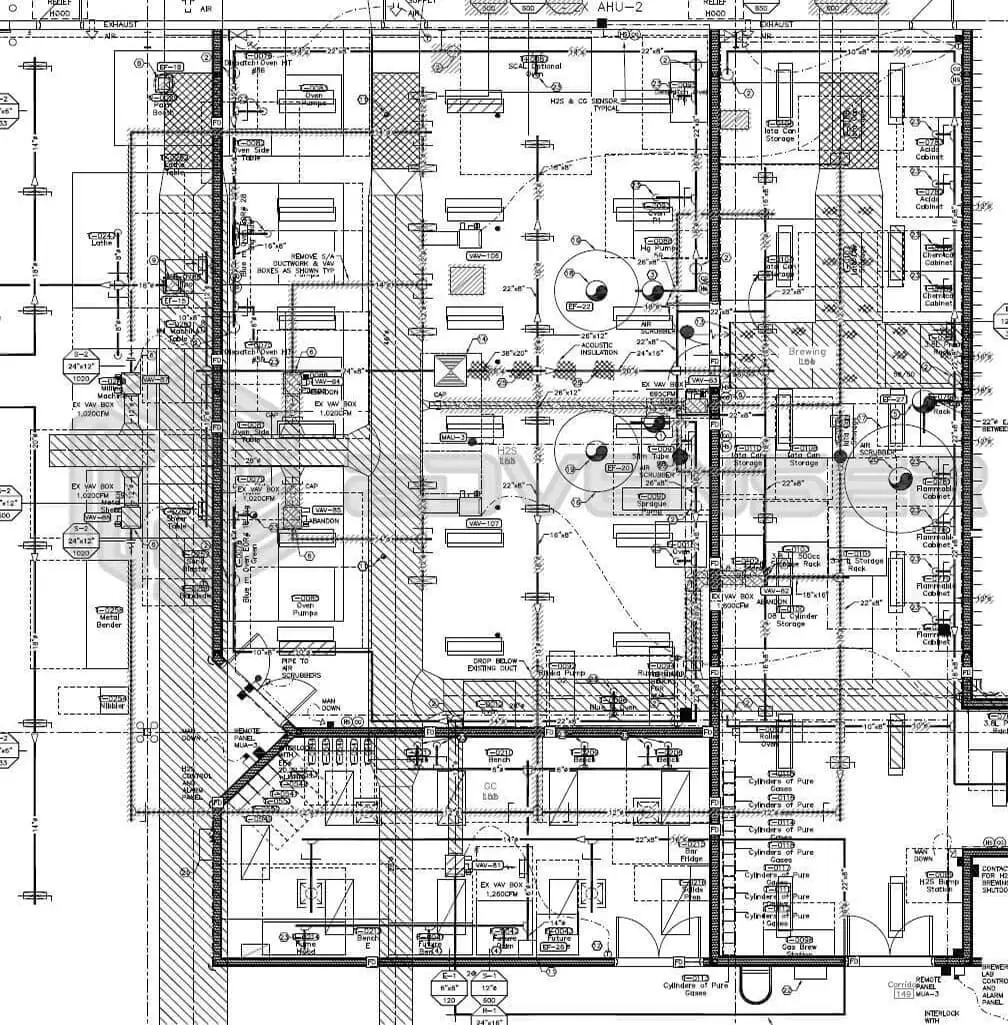
Markups to As-Built/Model Drawing
- After the installation process, the client forwards the red markups and we provide the as-built conditions markup to our client.
- We work on the markup drawings to develop the As-Built drawing of the project.
- For this task, our team of engineers uses Revit, AutoCAD, AutoCAD MEP, AutoCAD architecture.


Our quality assurance:
When it comes to engineering, having accurate drawings are a major prerequisite. The dedicated team of MEP engineers at Advenser are highly motivated and quality driven. In fact, it is our aspiration on every project we handle to surpass client expectation in terms of quality and turnaround time.We have a dedicated team of 20 in-house quality analysts headed by senior quality control managers who closely monitors every drawing for any missed out errors or flaws. They ensure that our client receives drawings that are 100% accurate and of impeccable quality.The international standards we follow:
Our crew of MEP engineers strictly adheres to the international industrial standards depending on the clients’ country of origin. Some of the international standards we are proficient on are:- ANSI – American National Standards Institute
- BSI – British Standards Institution
- ASME- American Society of Mechanical Engineers
- DIN – Deutsches Institut für Normung (German standards)
- GB – Guobiao Standards (Chinese standards)
- ISO- International standards organization
- JIS – Japanese Industrial standards
- GOST – Russian standards
- ISO standards- International Organization for Standardization
- BNQ- Bureau de normalization du Quebec
Why hire us?
- Accuracy, Confidentiality
- Minimal turnaround period
- Compliance with international industrial standards
- Competitive prices
- Skilled and experienced manpower
- 10+ years of experience in BIM
- Impeccable quality



