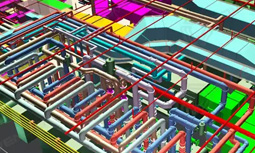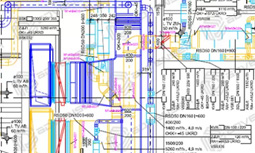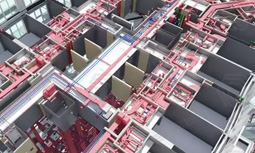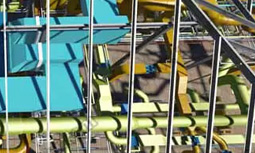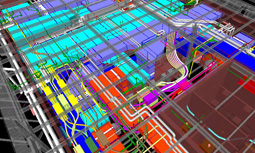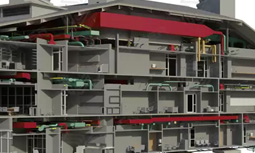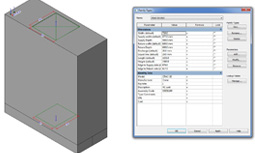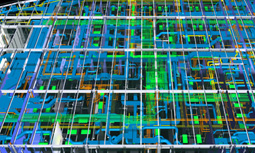Piping Spool Drawing
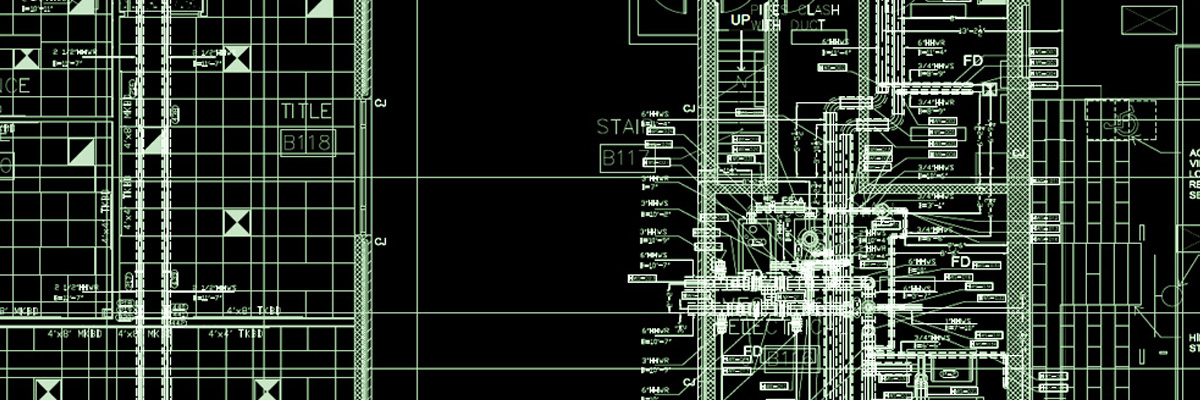
Piping spool fabrication drawing is one among our core areas of expertise. For more than a decade, we have been providing accurate and highly reliable piping spool drawing services to clients spread across the globe.
We understand the importance of having an accurate fabrication drawing for hassle-free on-site and off-site prefabrication because of which we make use of a BIM model for developing accurate piping spool drawings. The crew of 70+ engineers and draftsmen with us develop piping spool drawings and spool maps as per the pre-fabricating standards and preferences of our client.
Our engineers strictly adhere to prefabricating standards while incorporating all the client requirements in the design. We at Advenser uses an amalgamation of the latest technology and traditional drawing methods to develop drawings with complete and precise details.

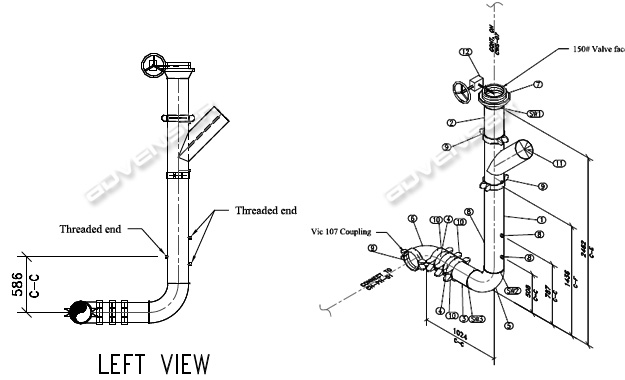
What do we do as a piping spool drawing service provider?
With a workforce of 70+ MEP engineers with 8+ years of industrial experience, we have been offering for the past decade, a wide array of piping spool drawing services such as
- 2D CAD fabrication drawings
- Isometric and assembly drawings for the piping arrangement.
- 3D modeling
- Shop drawing
- As-built models
- Markup drawings
- BOMs and advanced BOMs
- P&IDs for plant rooms using AutoCAD Plant 3D
- Spool and nesting diagrams in 2D CAD
- The sequence of systems, equipment and connections between systems
The successful track record we have on 1500+ MEP projects combined with the repetitive but growing clientele we have speaks for, us being a highly sought for workforce in the AEC industry.
We have 10+ years of experience in working with sheet metal manufacturing firms, MEP design firms, MEP contractors which enables us to deliver piping drawings of different standards and requirements as per industry needs.
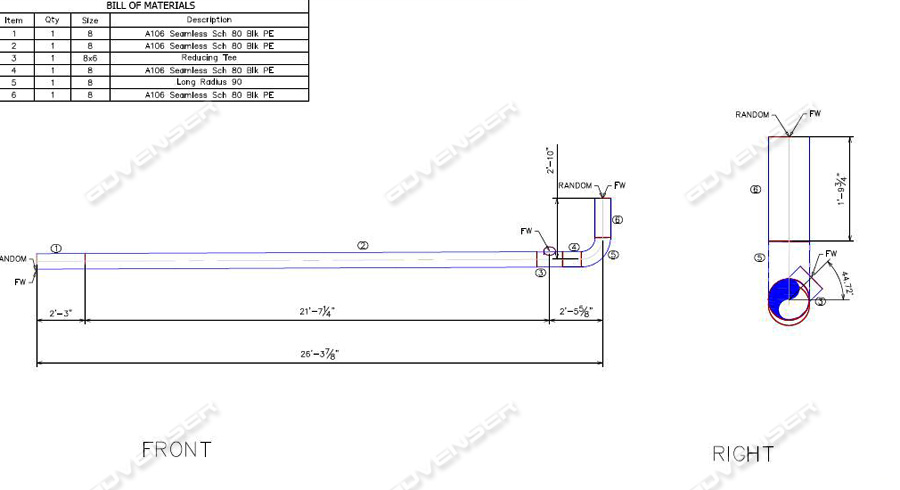
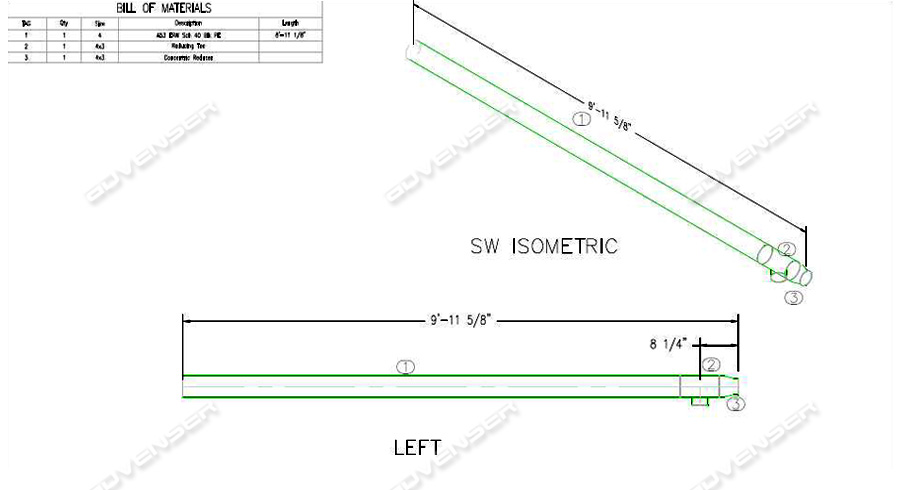
Our quality assurance:
When it comes to engineering, having accurate drawings are a major prerequisite. The dedicated team of MEP engineers at Advenser are highly motivated and quality driven. In fact, it is our aspiration on every project we handle to surpass client expectation in terms of quality and turnaround time.We have a dedicated team of 20 in-house quality analysts headed by senior quality control managers who closely monitors every drawing for any missed out errors or flaws. They ensure that our client receives drawings that are 100% accurate and of impeccable quality.The international standards we follow:
Our crew of MEP engineers strictly adheres to the international industrial standards depending on the clients’ country of origin. Some of the international standards we are proficient on are:- ANSI – American National Standards Institute
- BSI – British Standards Institution
- ASME- American Society of Mechanical Engineers
- DIN – Deutsches Institut für Normung (German standards)
- GB – Guobiao Standards (Chinese standards)
- ISO- International standards organization
- JIS – Japanese Industrial standards
- GOST – Russian standards
- ISO standards- International Organization for Standardization
- BNQ- Bureau de normalization du Quebec
Why hire us?
- Accuracy, Confidentiality
- Minimal turnaround period
- Compliance with international industrial standards
- Competitive prices
- Skilled and experienced manpower
- Providing comprehensive BIM Services since 2007
- Impeccable quality



