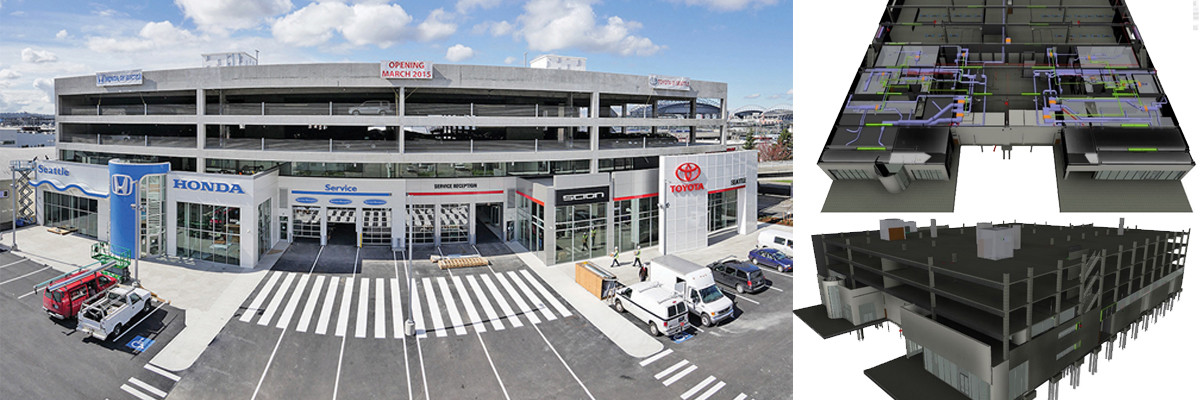Honda-Toyota Showroom – Case study

Project information | |
|---|---|
| Building Type | Commercial |
| Location | Seattle, USA |
| Inputs | Redline drawings |
| Deliverables | BIM Shop drawings |
| Software | Revit |
| Services | HVAC Duct, pipe, Plumbing |

Project information | |
|---|---|
| Building Type | Commercial |
| Location | Seattle, USA |
| Inputs | Redline drawings |
| Deliverables | BIM Shop drawings |
| Software | Revit |
| Services | HVAC Duct, pipe, Plumbing |