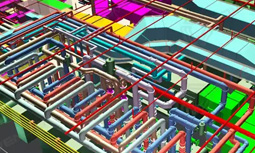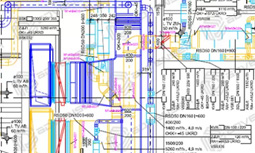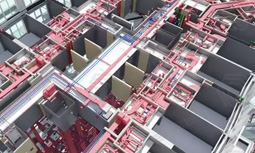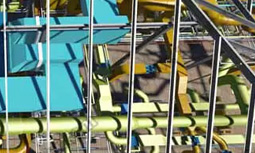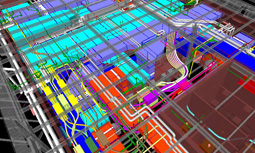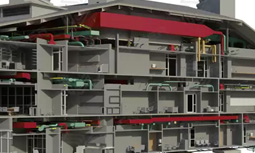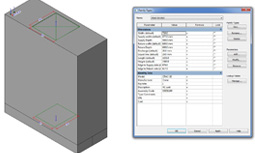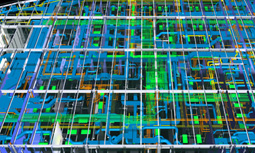Electrical Shop Drawings
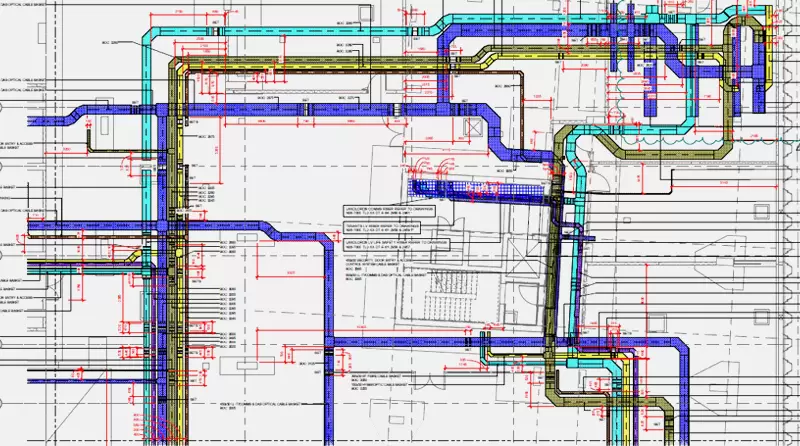
Advenser utilizes the possibilities and capabilities of Building Information Modeling in producing accurate shop fabrication drawings for electrical elements. Before drawing extraction, elements such as cable trays, equipment, and fixtures are spatially coordinated with plumbing & HVAC systems, and clashes are eliminated while ensuring there is adequate clearance. Shop drawings thus produced are used by trade contractors to prefabricate the electrical assemblies and subsequently install them at the site. We provide exact dimensions of electrical equipment, and accurate layout details to make installations run smoothly.
Our electrical modeling engineers make sure to illustrate and notate each element in the lighting power systems. We take care to depict every time of component and connection with appropriate symbol and detailing. Locations of Fixtures, equipment and appliances are carefully marked with manufacturer identifications.
Our Electrical Detailing Service:
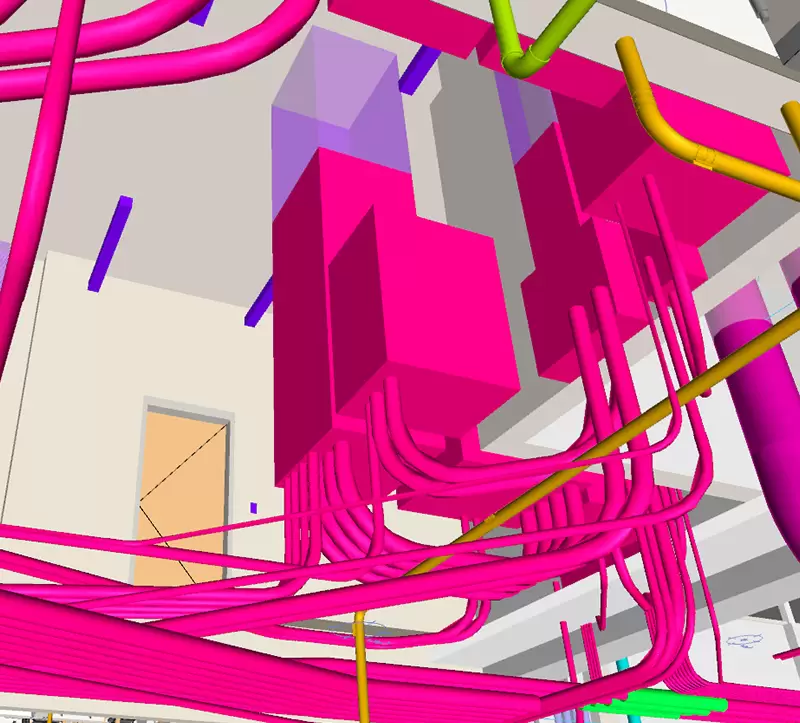
- Electrical design drawing documentation
- Virtual coordination with other systems
- Parts & Assembly Shop Drawings
- Cable routing
- Lighting & power layouts
- Termination diagrams
- Fire alarm drawings
Our field of expertise includes:
- High-rise residential buildings
- Commercial & Mixed-use complexes
- Industrial towers
- Hospitals & healthcare buildings
- Schools & Universities
- Medical laboratories
- Police stations & jails
- Power plants
The Industry Standards we Follow:
We have an in-house team of dedicated quality analysts who closely monitors every project at each phase. They ensure that the drafters and engineers adhere to the customized drafting standards followed by the client within the structured project scope maintaining the guidelines set by- IECC : International Energy Conservation Code
- ASHRAE Standards : The American Society of Heating, Refrigerating and Air-Conditioning Engineers standards
- NFPA Codes : National Fire Protection Association codes
- AS 1668.2 : Australian Standards for The use of mechanical ventilation and air conditioning in buildings
- AS1851-2005 : Australian Standards for Maintenance of fire protection systems and equipment
- AS/NZS 3666 : Joint Australian New Zealand Standard
- NBN Standards : S21-200, S21-201, S21-202, S21-203, N S21-207
Our Software Expertise:
- Revit MEP
- AutoCAD MEP
- Autodesk FABmep
- Autodesk Inventor
Top Reasons to Hire Advenser:
- Impeccable quality and competitive prices
- An experienced and dedicated team of engineers
- Guaranteed customer satisfaction
- Providing comprehensive BIM Services since 2007
- A dedicated team of in-house quality analysts
- Quick turnaround time



