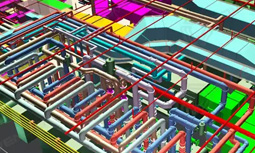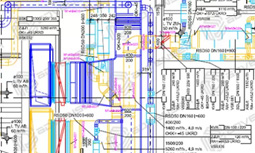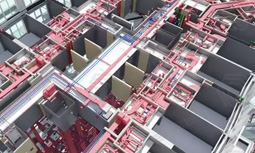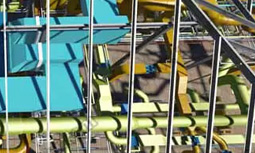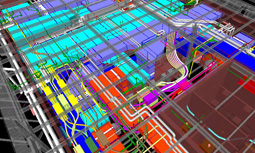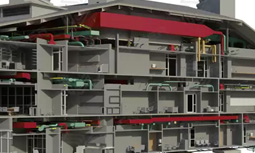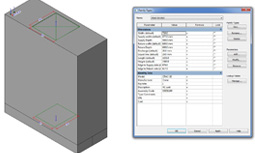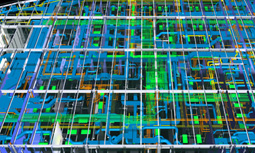Imperial Avenue – Residential & Commercial Tower Case Study
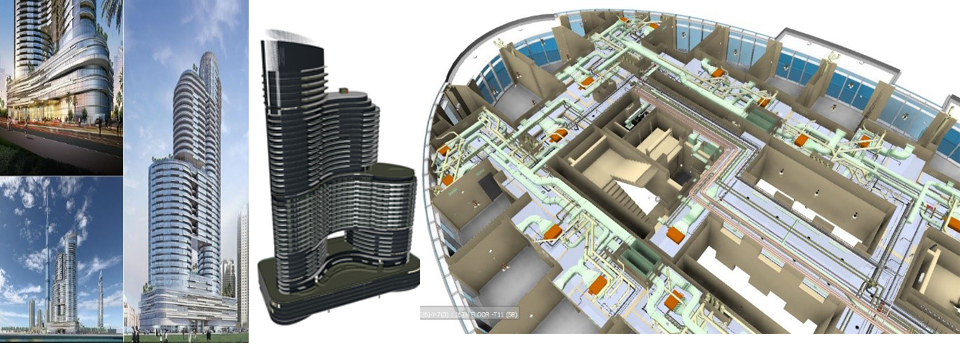
Project information | |
|---|---|
| Building Type | Residential & Commercial |
| Location | Dubai, UAE |
| Total Area | 13,40,000 Sq Ft |
| Inputs | BIM Design drawings |
| Deliverables | BIM Shop drawings, 4D, 5D & 6D |
| Software | Revit 2016 |
| Services | Architectural, Structural & MEP |



